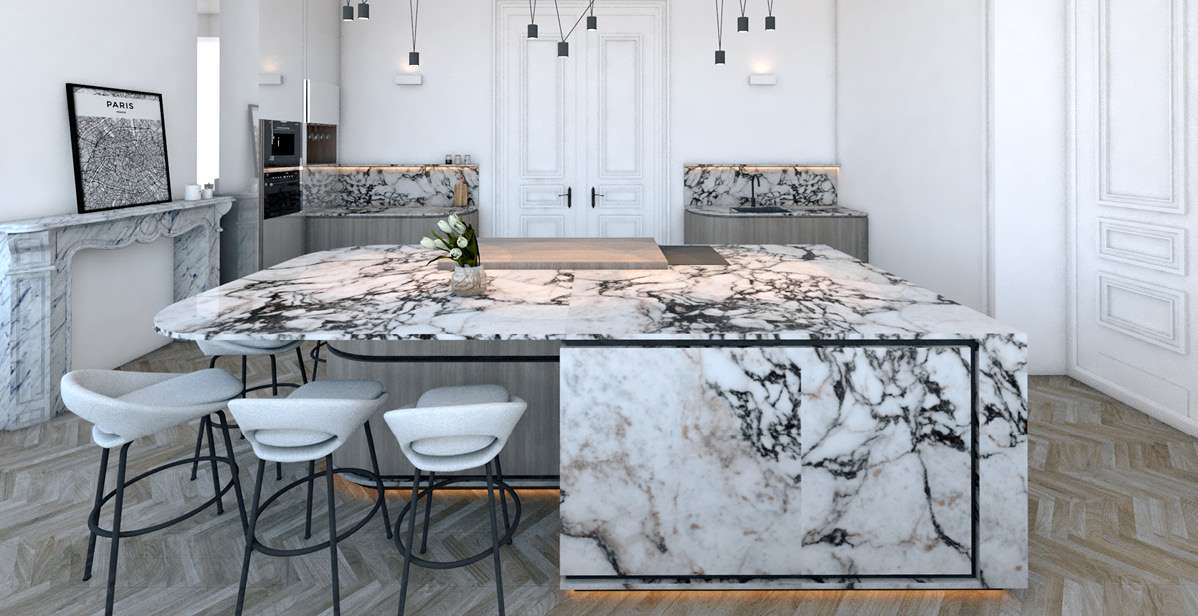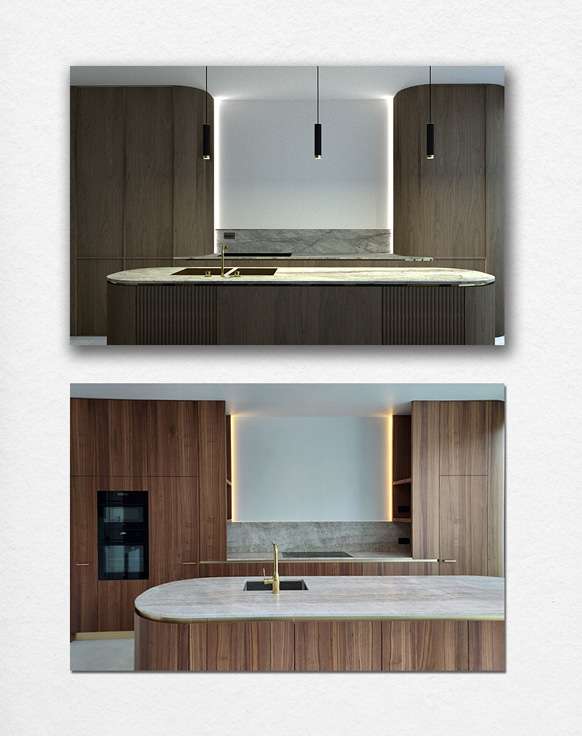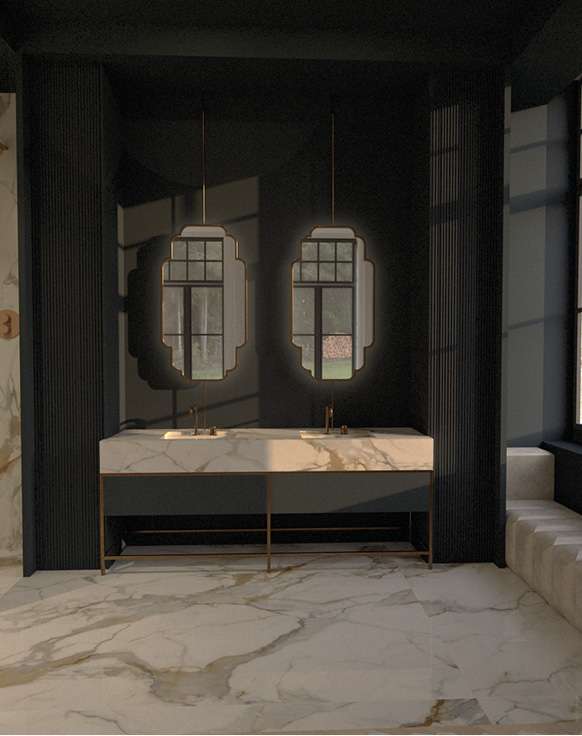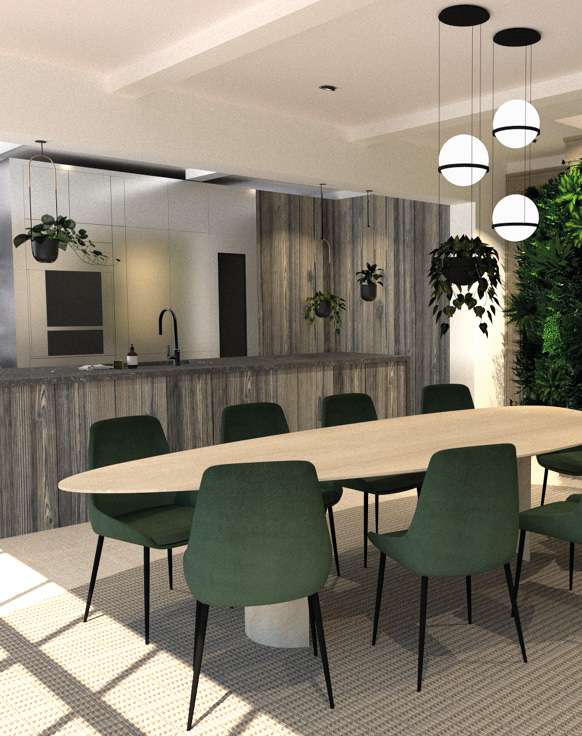
The importance of 3D plans and renderings in bespoke interiors
In the intricate world of bespoke interiors, where every nuance holds significance and creative vision seeks tangible realization, the importance of plans and 3D renderings cannot be overstated. Far beyond mere technical aids, these tools serve as transformative catalysts, bridging the gap between abstract concepts and tangible, functional spaces. Here’s why they are indispensable in our field:
Visualizing the Concept
Step into the realm of imagination made tangible. Plans and 3D renderings offer a glimpse into the future, empowering clients to envision their space before a single brick is laid. Gone are the days of ambiguity or confusion; with these tools, clients can witness their vision materialize, allowing for precise evaluation and refinement of every detail to ensure alignment with their aspirations and requirements.


Mitigating Errors and Surprises
Plans and 3D renderings help identify and resolve potential issues before they become major obstacles. By presenting the space in plans and 3D renderings, these tools enable stakeholders to identify conflicts, design discrepancies, and structural concerns, preempting unforeseen expenses and delays, and ensuring seamless project execution.
Fostering Clear Communication
Communication lies at the heart of successful collaboration. Plans and 3D renderings facilitate dialogue between diverse project stakeholders. Whether engaging with interior designers, construction teams, or clients themselves, these visual representations serve as a shared reference point for discussing design intricacies, aesthetic preferences, and necessary adjustments.

In summation, plans and 3D renderings transcend their technical functionalities to emerge as cornerstones of success in bespoke interior design. They are not merely tools, but conduits for customer satisfaction and project excellence, guiding the transformation of abstract visions into concrete, functional realities.
You actually make it seem so easy along with your presentation but
I to find this topic to be actually something that I think I would never understand.
It kind of feels too complex and very large for me. I’m
looking ahead on your next publish, I will attempt to get the dangle of it!
Lista escape room